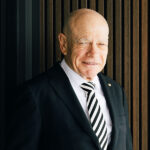16 Hercules Street
Murrumbateman NSW 2582
- 6 Bed
- 3 Bath
- 2 Parks
Contact Agent
Traditional Values – Flexible Choices
Located just a short 300m stroll from the Murrumbateman village shops this fabulous property comes with 2 residences, 6 disbursed bedrooms and a future full of lifestyle choices!Positioned on a superb ½ acre block, the property's broad residential spread would suit a large extended family group, or a buyer wanting a split residential/rental opportunity.
The 243m2 main home has 4 bedrooms including a fully segregated 33m2 master suite, a massive 64m2 central timber lined raked ceiling open plan living area with foot warming fireplace, a true country kitchen with a Rayburn solid fuel cooker, family room and over 54m2 of covered outside alfresco/entertaining areas for BBQ's and family meals.
Yes, the home certainly comes with that wonderful welcoming feel that only our more traditional village properties have.
The 57m2 detached cottage is separately power-metered from the main home and has 2 bedrooms, a very functional kitchen, open plan living/dining with a solid fuel heater and air-conditioning, plus a bathroom and laundry. The cottage is very comfortable and besides being an obvious rental opportunity, would suit teenagers or live-in grandparents.
The property's 2,023m2/1/2ac block carries a selection of mature trees and good grassed open recreation spaces. There's also a double garage/workshop, and a 6m x 3m garden utility/storage shed.
Essentially, this beautifully presented village property provides you with a brilliant village way of life, plus a selection of opportunities.
Lovely property!
Property Technical Specifications
●Residence Main Living: 188.5m2 of residential living area, 19.6m2 of covered front alfresco/verandah, 35m2 of front pergola, total area under roof: 243.1m2/26.1sq (approximately)
●Garaging: double (6m x 7m) semi-attached Colorbond steel garage on concrete base with connected power, 2 manual doors & covered walkway to the home, open graveled parking adjacent to the home for guest & trailer parking
●Residential features main living areas:
-54.6m2 covered verandah/pergola
-formal entry foyer
-4 bedrooms including a fully segregated 33m2 master suite with WiR and large ensuite with shower & bath
-country style kitchen featuring a Rayburn solid fuel stove & conventional gas cooktop, conventional electric oven dishwasher & large WiPantry
-64m2 central open plan living area with superb timber lined raked ceilings, skylights & solid fuel heater
-16.8m2 family/dining room
-laundry room with storage & skylights
-new carpets across the home
-fresh external paintwork
●Climate control: solid fuel combustion heater & Daikin 9.4Kw split cycle air-conditioner to the main living area, distributed ceiling fans, thermal insulation to all ceiling & cavities & to the external wall cavities of the more recent wall cavity sections
●Solar: 2Kw system back to grid
●Hot water: ensuite/kitchen gas instant, main bathroom/laundry 250lt electric
●Second Cottage Residence living: 57m2 of residential living area approximately
-power separately metered from main residence
-elevated timber arrival deck
-2 bedrooms- 1 with robes
-lounge/dining room with solid fuel combustion heater & split-cycle air-conditioning unit
-kitchen with electric cooker range
-bathroom/WC & laundry room/linen closet
-water supply: instant gas hot water, kitchen connected to tank water, laundry/bathroom connected to village water
-R3 thermal roof insulation, R1.5 external wall insulation
-under periodic tenancy
●Shed: 6m x 3m steel utility/garden shed on concrete base
●Potable water supply: 39,000lt/8,600gall above ground rainwater tank harvesting from the home's roofline
●Non-potable water supply: Murrumbateman village water
●Sewerage: connected to village sewer system
●Block: 2,023m2/1/2 acre of level to mildly contoured & fenced corner block land
●Zoning & Rates: Yass Valley Council RU5 (village) $2,806pa
●Property Services:
-5 day letter mail delivery at the front gate
-wheelie bin household & recycle waste collection at the front gate
-school bus shelter services to/from Canberra/Yass corner Hercules/Rose Sts (300m), or the corner of West and Hercules Sts.
-NBN connected to main residence/connectable to cottage
●Neighbourhood Services: stroll to Fairley Early Childhood Service (full day care centre, school holiday programmes – hours 7am-6.30pm weekdays, Murrumbateman Early Childhood Centre Assoc. 3-5 year olds – hours 8am-4pm weekdays, & the new primary school which is due for opening 2023, Murrumbateman village with its general store/service station, butcher, cafes, doctors & chemists, hairdressers & family inn
●Location: original Murrumbateman village precinct, 300m stroll to Murrumbateman village, 20 minutes to Yass township, 25 mins to Canberra's northern areas
Features
General Features
- Property Type: House
- Bedrooms: 6
- Bathrooms: 3
- Building Size: 243sqm
- Land Size: 2,023sqm
Indoor Features
- Toilets: 3
Outdoor Features
- Garage Spaces: 2
Can I afford 16 Hercules Street?
With access to the best on offer from 30 lenders and complete support and advice from pre-approval to settlement, you can trust an Elders Home Loans broker to find a quick and simple solution.
Get a QuoteElders Real Estate Murrumbateman
Enquire about 16 Hercules Street, Murrumbateman, NSW, 2582



































