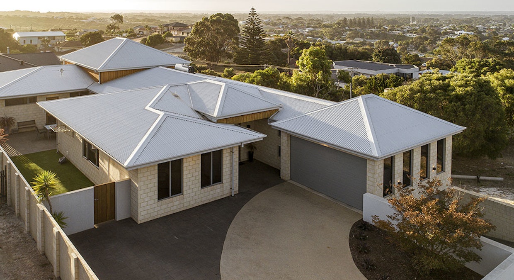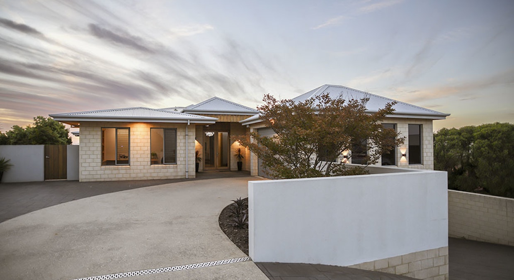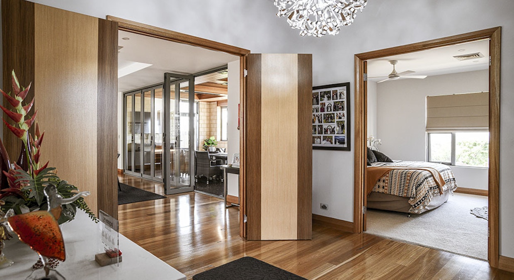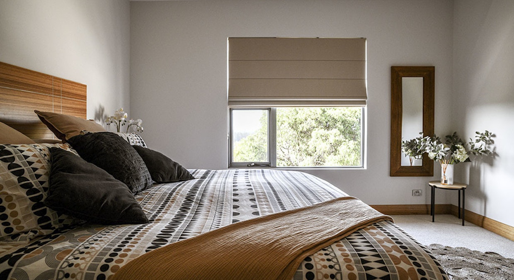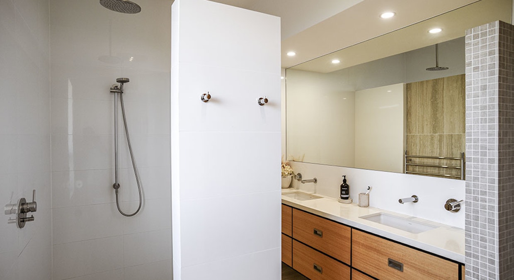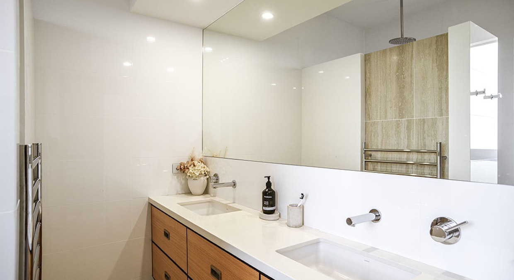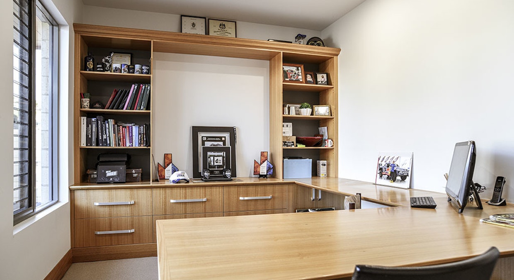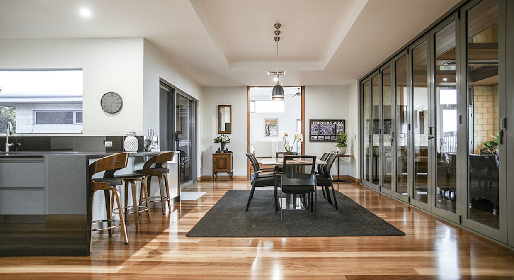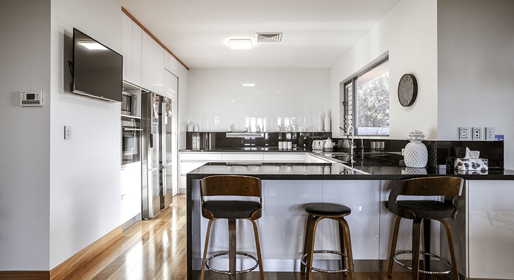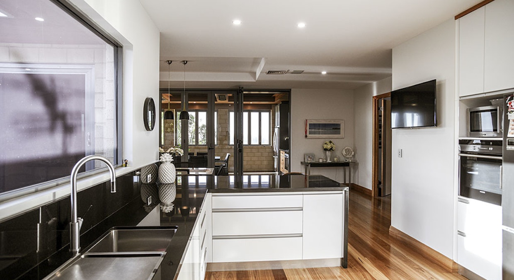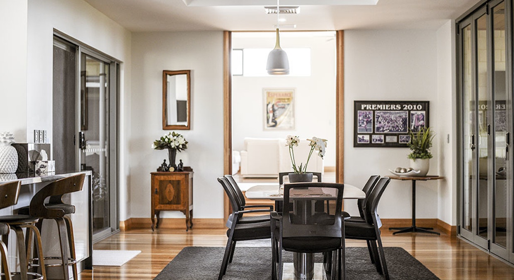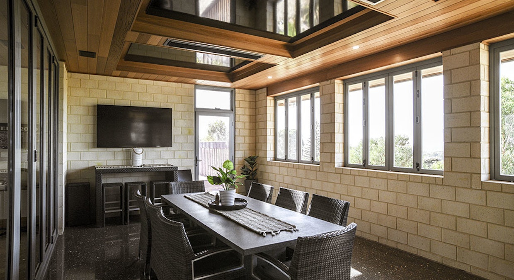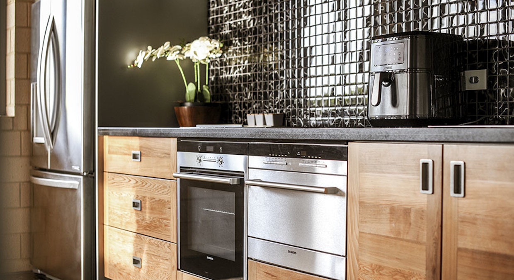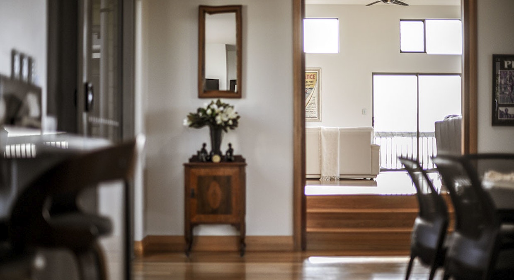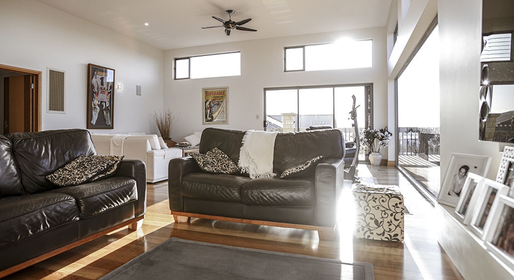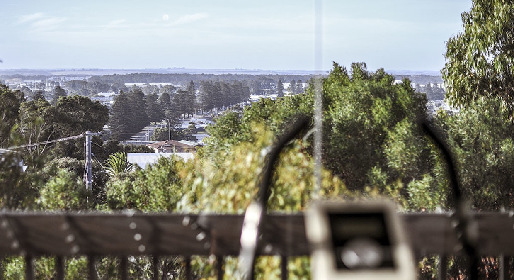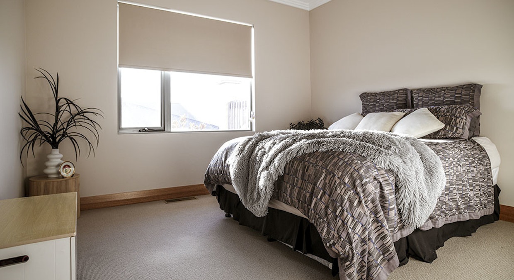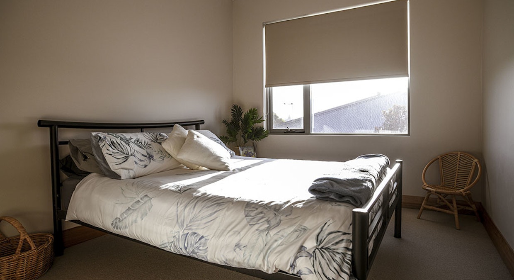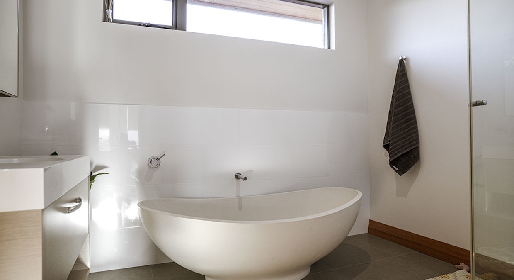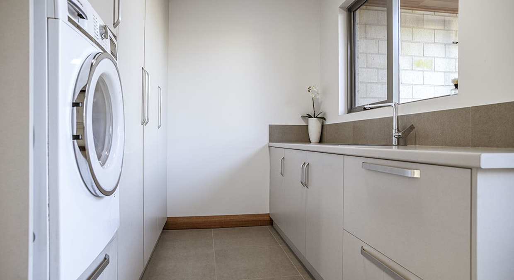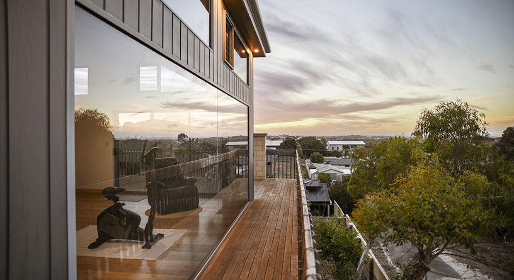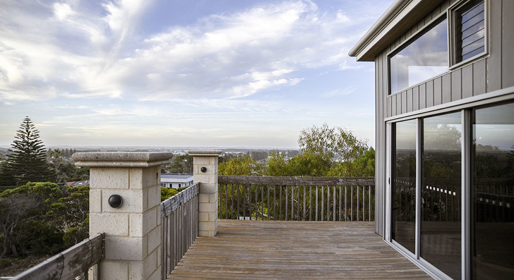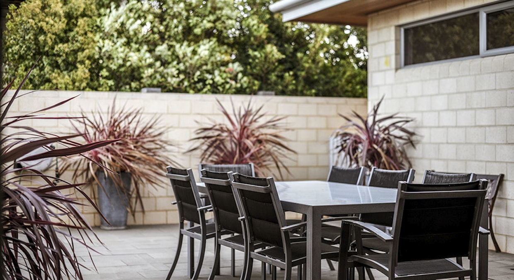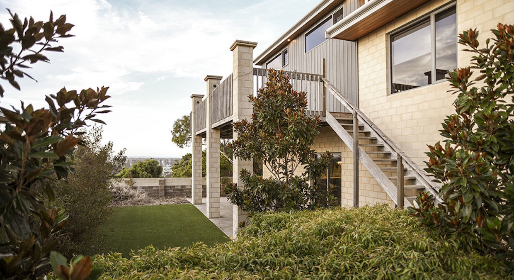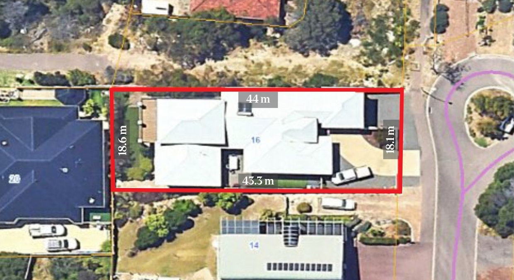16 Orr Street
West Beach WA 6450
- 4 Bed
- 3 Bath
- 3 Parks
$1,650,000
Proudly listed by Keith Ogley and Julie Jackson, Elders Real Estate Esperance
Sophistication plusPositioned in a tightly held cul-de-sac in West Beach, this home offers exceptional spaces for entertaining or enjoying as a peaceful sanctuary.
The stylish entrance welcomes you inside to living spaces of spacious proportions. With high ceilings, polished blackbutt hardwood floors and an abundance of light, this is the home you've been waiting for.
The roomy master bedroom is located directly off the entrance and offers a large walk-in robe along with a luxurious ensuite. You will also find the second bedroom complete with built-ins and its own private ensuite plus a generous study with built-in Tassie Oak desk and shelving.
Continue through to the heart of the home where you will find a chef's kitchen with striking black granite benchtops, induction cooktop, stainless steel electric oven, soft close cabinets and an integrated dishwasher. The dining area and outdoor entertaining area are easily converted to one large zone by way of bi-fold doors.
The fully enclosed entertaining area comes fully equipped with electric oven, teppanyaki grill, induction burners, sink, single drawer dishwasher, ceiling mount heating panels and polished concrete flooring.
Travel up just three steps to the split-level lounge area complete with an underfloor heating and cooling system, a frameless viewing window with gorgeous town and rural vista views and a sliding door opens up to the rear balcony.
Privately located toward the rear of the home, you will find 2 further bedrooms both with built-ins and one with heated and cooled flooring. The family bathroom comes complete with an elegant stone bath, shower and floating vanity. There is a separate WC and laundry with loads of built-in storage.
An extra wide single garage is located at house level and there is an under-croft double in-line garage and workshop area, both with auto doors.
Further refined with cedar fascia boards, exposed aggregate and paved driveways, courtyard, brick fencing, low maintenance garden beds and artificial turf.
Need to know –
- Built 2012
- Exposed aggregate driveway single garage with auto door, bay glimpses
- Paved drive to single under Croft garage with auto door
- Minimal front yard garden
- Cedar fascia boards
- Gated rear yard artificial lawn, clothesline.
- Large entrance with polished blackbutt hardwood floors
- Ducted air conditioning
- Sound system throughout house
- Main bedroom, carpeted, high ceilings, ceiling fan, walk in robe, bay glimpses
- Ensuite tiled to ceiling, walk in shower, rain shower head system, WC, double vanity
- Office front of home built in Tassie Oak desk and shelving, ducted air, carpeted
- Bedroom 2, sliding robes, ducted air, carpeted, ensuite shower, vanity, WC heat lamps
- Privacy doors through to open living area
- Kitchen black granite benchtops, double sink, soft close drawers, induction cooktop, electric oven, integrated dishwasher, auto light in sliding pantry
- Overlooks dining area, recessed roof
- Bi fold doors through to outdoor entertaining area, fully enclosed, in-built kitchen, exposed aggregate polished concrete, floor fridge space plumbed, teppanyaki hot plate induction burners 2 sink electric oven dishwasher bar views bifold windows door to decked area overhead heaters
- Extra wide sliding door screen alfresco area, paved
- Step up to lounge room extra high ceilings, tinted windows, ceiling fan, under floor heating/cooling through vents, large frameless viewing window, bay glimpses, town and rural hinterland views, sliding doors to decked balcony
- Step down to bedrooms personal door
- Electrical cupboard and broom cupboard
- Bedroom 3, large, carpeted, heated and cooled flooring, single door built in robe, overlooks yard
- Bedroom 4, carpeted, double built in, overlooks rear yard
- Separate toilet
- Bathroom, stone tub, shower, floating vanity
- Laundry, loads of built ins, tub, door to alfresco
- Solar HWS
- Double inline garage through to impressive workshop area, toilet with basin, brick walls
- Downstairs verandah, concrete floor, rural hinterland views
- Water softener
- Connected to deep sewer
- Brick fences
Our Lady Star of the Sea Catholic Primary School 450m
Rotary Lookout 500m
Esperance Anglican Community School 1Km
Firsties Beach carpark 1Km
West Beach carpark 1.4Km
Town Centre 2.2Km
Esperance Primary School 2.3Km
***Every precaution has been taken to establish the accuracy of the above information; however, prospective purchasers are advised to carry out their own due diligence***
Features
General Features
- Property Type: House
- Bedrooms: 4
- Bathrooms: 3
- Building Size: 299sqm
- Land Size: 808sqm
- Living Areas: 1
Indoor Features
- Toilets: 3
- Airconditioning
- Built In Wardrobe
- Study
Outdoor Features
- Garage Spaces: 3
- Remote Garage
- Secure Parking
- Balcony
- Outdoor Entertainment
- Fully Fenced
Other Features
- Area Views
- Close to Schools
- Ocean Views
- Prestige Homes
- Window Treatments
Can I afford 16 Orr Street?
With access to the best on offer from 30 lenders and complete support and advice from pre-approval to settlement, you can trust an Elders Home Loans broker to find a quick and simple solution.
Get a Quote
Elders Real Estate Esperance
Enquire about 16 Orr Street, West Beach, WA, 6450
