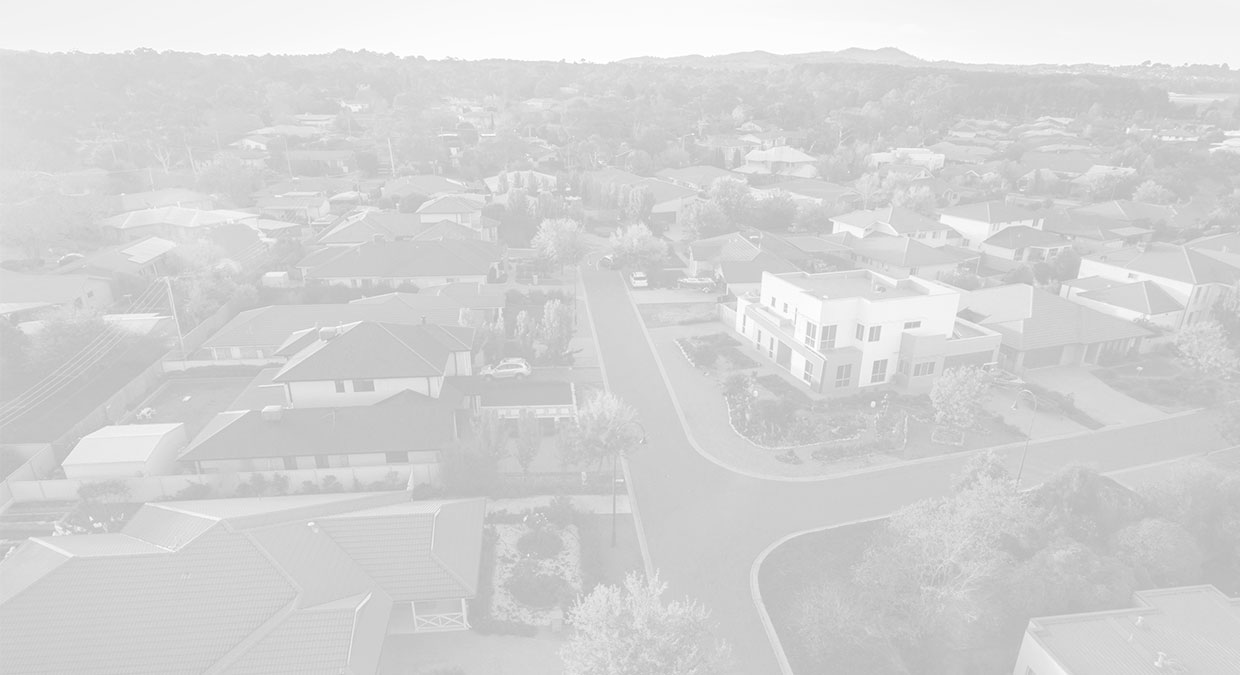18 Paris Lane
Port Macquarie NSW 2444
- 6 Bed
- 4 Bath
- 4 Toilet
- 3 Parks
$940,000
SOLD IN ASCOT PARK
Is this the perfect family home?Custom built to accommodate a large tribe or additional family members, this contemporary and immaculate grand residence will amaze you with its spaciousness, elegance and high attention to detail design. Eye catching street appeal and exceptionally appointed for versatility and functionality, the home features a self-contained guest studio, raised ceilings, heated inground mineral pool and deluxe gas heated spa.
The luxurious indoor-outdoor entertaining space draws on the clever use of contemporary design combined with unique rustic elements that add allure and interest. Large enough to accommodate the whole family, this magnificent property also offers very low maintenance appeal.
This outstanding home is located in a quiet location in a unique lifestyle estate, less than 10 minutes to quality schools, University, Hospital and Shopping Centre. Set amid nature in sublimely natural surrounds, the family-oriented area delivers meandering pathways, beautiful playgrounds and cycling tracks, all designed for enjoyment amongst a tranquil environment in a handy to everything location.
• Dual level living provides private retreat zones to accommodate the large family or guests
• Eye catching facade has cedar paneling feature complemented by a resort style rockwall garden
• Fully self-contained guest studio contains a kitchenette and secluded outdoor sitting area
• Contemporary colour palette of fresh white, matte black, grey and elements of raw timber
• Sizeable bedrooms offer custom made wardrobes and deliver an elevated treetop vista
• Private main retreat boasts a spacious state of the art ensuite with frameless shower screen
• All bathrooms showcase stunning black tapware, quality stone and timber vanities
• A large family media room can be closed off and contains blackout window furnishings
• A private custom-built study has an adjacent bedroom that can double as a gym area
• Indoor opens out to a magnificent outdoor area via double stacker doors with barrier screens
• A spacious gourmet kitchen has stone benchtops with waterfall edging and a walk-in pantry
• Bosch induction cooktop, pyrolytic oven and glass panel feature window overlooks gardens
• Quality ceiling fans, 5.1 KW solar panel system and solar hot water with inline gas booster
• Easy care landscaped gardens, low maintenance evergreen artificial turf is safe and resilient
• European oak engineered flooring and raised ceilings feature a modern square set cornice
• A myriad of designer panel windows ensure light filled interiors and cross ventilation breeze
• Quality Stone benchtops carry through from bathrooms to powder rooms and laundry
• Freestanding bathtub in main bathroom, LED lighting throughout and striking pendant lights
• Heated mineral pool, gas heated spa, merbau decking and expansive outdoor bench seating
• Two inverter split air conditioning units, outdoor rainwater tank and termimesh barrier
• Remote panel lift double garage with access to inside and to the separate carport space
• The carport can accommodate boat, trailer, bikes, yard equipment or extra vehicles
• A handy to everything location surrounded by nature in a family-oriented neighbourhood
A stunning combination of space, elegance and finest quality architecture, this one of a kind home leaves an enduring impression that will want you going back for more.
Call Greg Bates today to organise your inspection of this beautiful home.
The information contained in the advertising of this property is not based on any independent enquiries or knowledge of the agents, and the vendor and agents expressly disclaim any liability arising therefrom. The accuracy of the information cannot be guaranteed, and prospective purchasers should make their own enquiries and form their own judgement as to these matters.
Features
General Features
- Property Type: House
- Bedrooms: 6
- Bathrooms: 4
- Land Size: 717sqm
Indoor Features
- Toilets: 4
- Airconditioning
Outdoor Features
- Garage Spaces: 3
- Pool
Other Features
- Built-In Wardrobes
- Close to Schools
- Close to Shops
- Close to Transport
- Garden
Can I afford 18 Paris Lane?
With access to the best on offer from 30 lenders and complete support and advice from pre-approval to settlement, you can trust an Elders Home Loans broker to find a quick and simple solution.
Get a QuoteElders Real Estate
Enquire about 18 Paris Lane, Port Macquarie, NSW, 2444







































