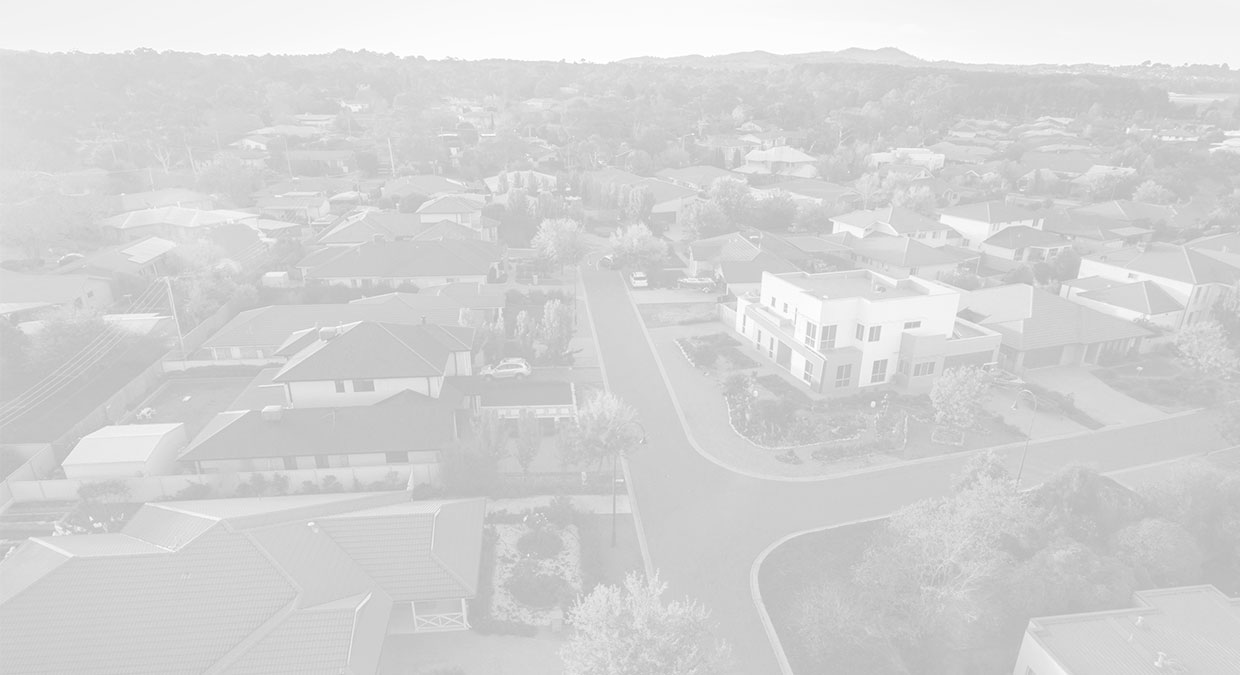1836 Bendigo-Maryborough Road
Shelbourne VIC 3515
- 4 Bed
- 2 Bath
- 2 Toilet
- 6 Parks
$990,000 - $1,080,000
COUNTRY LIFESTYLE WITH RESORT STYLE ENTERTAINING, POOL, SHEDDING & MORE!
If you've been looking for a property where the focus is on comfort, family, entertaining and a country lifestyle, then we may have exactly what you are looking for, and you should put this one at the very top of your list to inspect. Sitting pretty on approximately 18 acres, this two storey, double brick, four bedroom home has it all, including an inground pool, a wonderful entertaining area, a huge yard with a playground, great shedding and much more.Accessed from a sealed road, at the end of the driveway a large gravel parking area stretched from the shed to the garage by the house, bordered by a sandstone look retaining wall, is an introduction to the beautiful presentation of the home you're about to enter. A high gate in a rendered wall, opens to reveal a picture perfect outdoor entertaining area where a tile fresco decorates the wall behind a gorgeous vine covered arbour, under which you can dine while enjoying the ambience of a crackling fire in the open fireplace.
This area creates a wonderful transitional space from the garage, which has a full glass wall and sliding door to provide an option to extend the entertaining area, to the home, upon pressed patterned concrete and the new ironbark timber verandah which extends around two sides of the residence. And when you think it can't get better, French doors provide entry to the simply stunning, craftsman built kitchen.
The kitchen, as is true of the whole home, has been fully renovated, a huge island with a timber benchtop, offers ample storage and workspace, along with a bountiful supply of cupboards and drawers around the walls, with clean white shaker style cabinetry adorned with ornate steel and ceramic handles. To perfect the look of the French provincial / Country style kitchen, and maximise functionality, a beautiful 7 burner Belling stove with two ovens and a grill has been installed under a corbelled mantle, and picture windows overlook the landscaped established garden of the secure front yard with a very pretty little playground and rustic ornaments. You can't help but imagine children playing and laughing here.
As you move further into the home, in the lounge, a rounded brick hearth supports a freestanding solid fuel heater, evaporative cooling and reverse cycle split systems also help keep the home comfortable. This room also has French doors on both sides providing access to the front yard, or to the lawn area near the pool. You will also find a timber staircase leading up to the main bedroom with the beautiful lines of a Cove ceiling, a built-in robe, and a three piece ensuite within a dormer window.
Beyond this zone, a wide entry hall has a bamboo floating floor, art deco ceiling roses, patterned cornice, and lots of natural light from the sidelights flanking the door. It provides direct access to the other three bedrooms, each with built-in robes, the huge laundry with a loft-ladder for access to the roof space, a powder room style toilet, and a three-piece bathroom which may be the most memorable that you see this year. The bathroom features tessellated tiles, a freestanding tub and tapware, a circular shower and a scalloped art deco mirror, reminiscent of the 30's, over a dark stained timber vanity on legs, with a marble top.
Outside, the salt chlorinated pool has an automatic cleaner, so all you have to do is enjoy it. If you are more focused on self-sustainability and eating really fresh, you will just love the veggie garden and the small orchard with peaches, apricots, apples, olives, oranges, pears, lemons, limes, and mandarins, as well as the chook house so you can keep some hens for fresh eggs every day. An 18 panel, 5.2kw solar system has been installed, and ample water is provided through 2 dams and 3 tanks with a combined capacity of approximately 67,500 litres of rainwater storage.
Shedding includes a three bay garage with power, lights and a concrete floor, also with a double and a single panel lift door, together with a five bay Colorbond shed with one roller door and two sliders. This shed also has a concrete floor, lights and power. These will accommodate six vehicles comfortably without shuffling.
In addition to the natural lightly treed area that surrounds the home, there is a wonderful cleared paddock to the north that consists of around 10 acres, which is suitable for most forms of livestock including horses, cattle, sheep, lamas and the like.
This picturesque paradise offers a healthy and relaxed country lifestyle just 18 minutes from the Kangaroo Flat shops or Lansell Square, and 25 minutes from the heart of Bendigo or historic Maldon. School bus pickup is available and for those who like to frequent the city, it's a very easy commute to the Tullamarine airport or the Melbourne fringe in around 90 minutes. An inspection is sure to impress.
A copy of the Due Diligence checklist can be found at https://www.consumer.vic.gov.au/duediligencechecklist
Features
General Features
- Property Type: Acreage
- Bedrooms: 4
- Bathrooms: 2
- Land Size: 18acre
- Living Areas: 1
Indoor Features
- Toilets: 2
- Airconditioning
- Built In Wardrobe
- Ensuite Bathroom
Outdoor Features
- Garage Spaces: 6
- Remote Garage
- Secure Parking
- Deck
- Courtyard
- Outdoor Entertainment
- Shed
- Fully Fenced
Other Features
- Area Views
- Carpeted
- Close to Schools
- Heating
- Pool
- Roller Door Access
- Toilet Facilities
Can I afford 1836 Bendigo-Maryborough Road?
With access to the best on offer from 30 lenders and complete support and advice from pre-approval to settlement, you can trust an Elders Home Loans broker to find a quick and simple solution.
Get a Quote
Elders Real Estate Bendigo
Enquire about 1836 Bendigo-Maryborough Road, Shelbourne, VIC, 3515



















