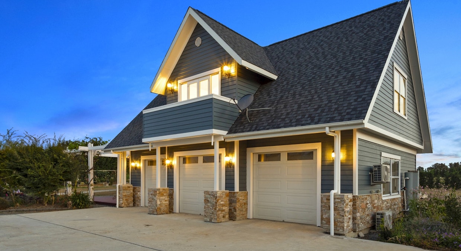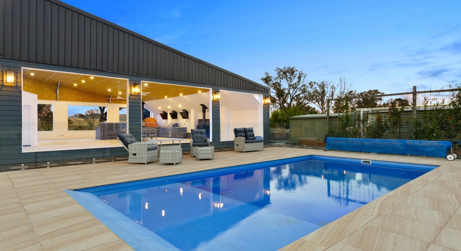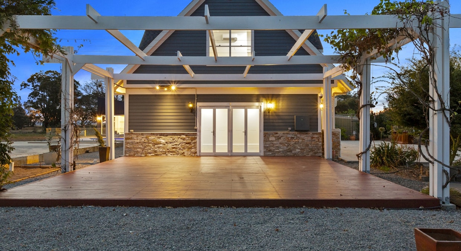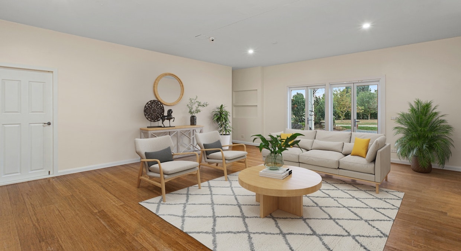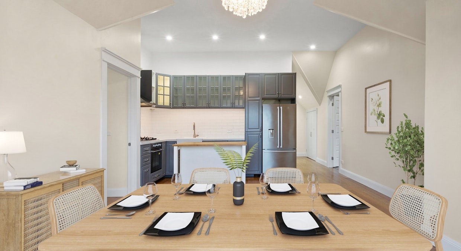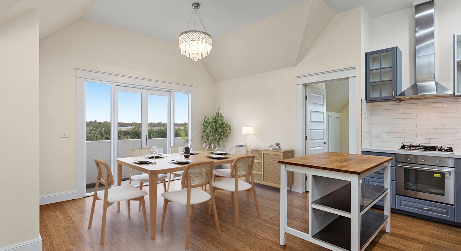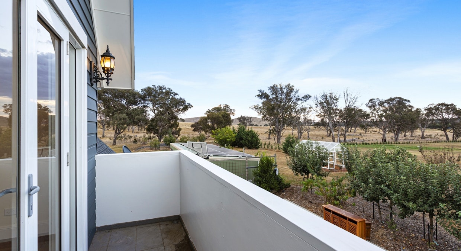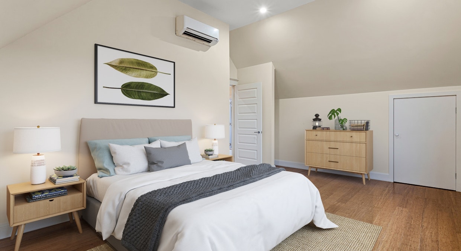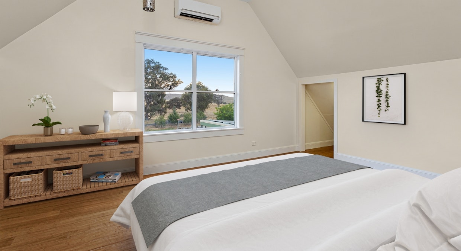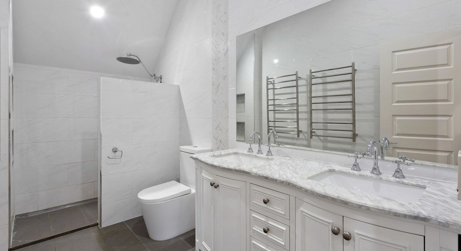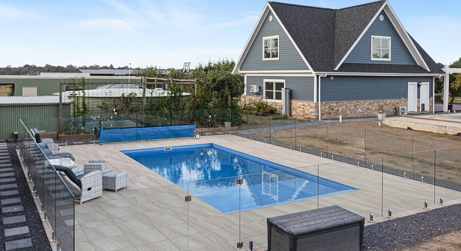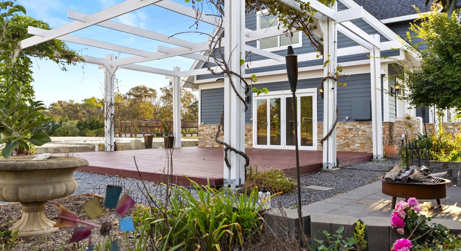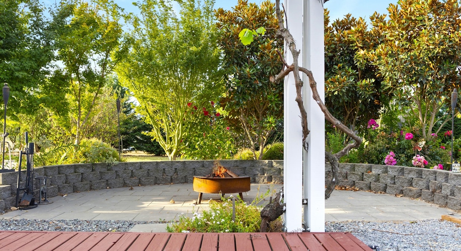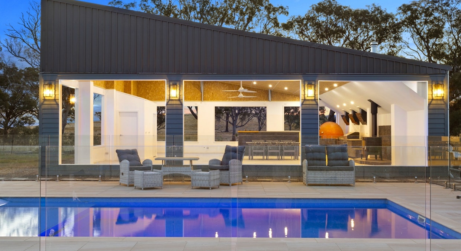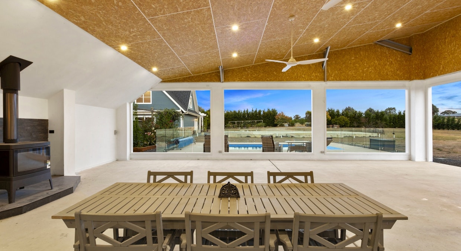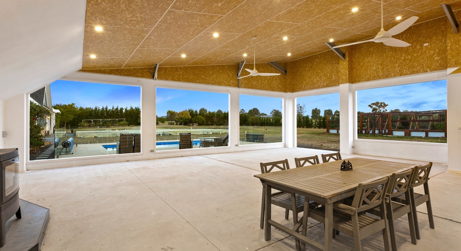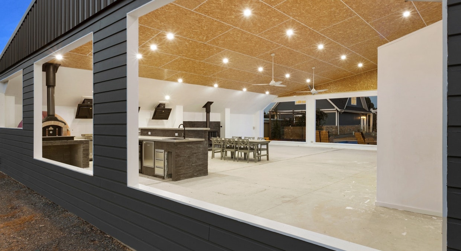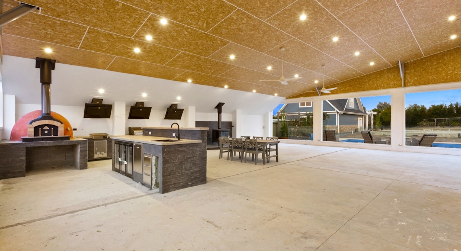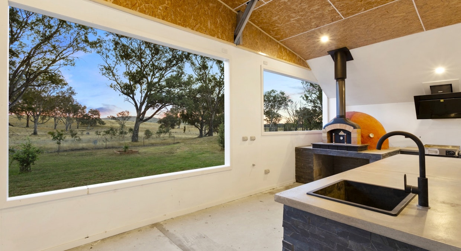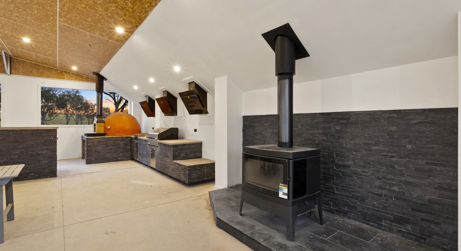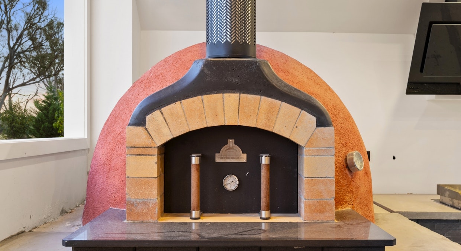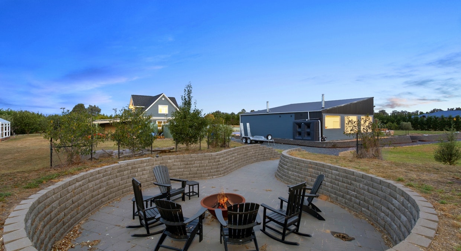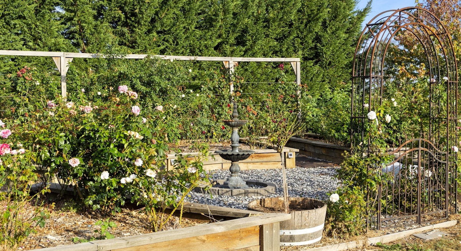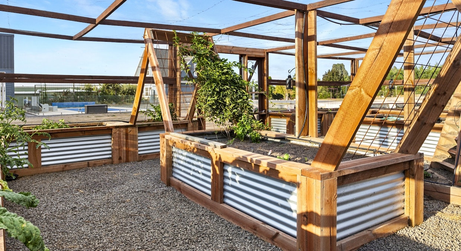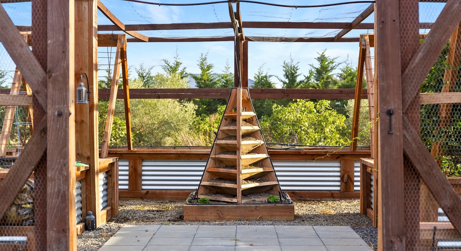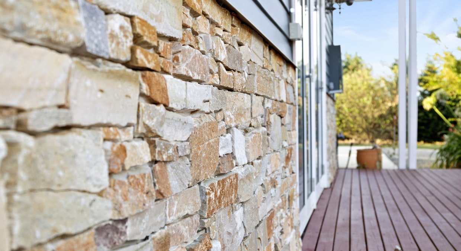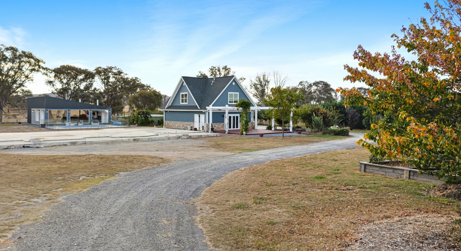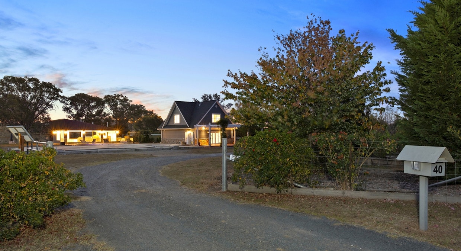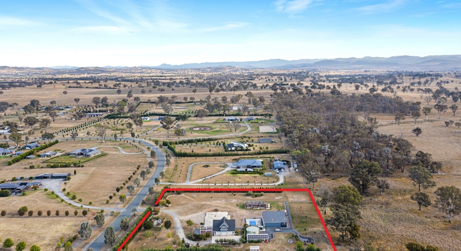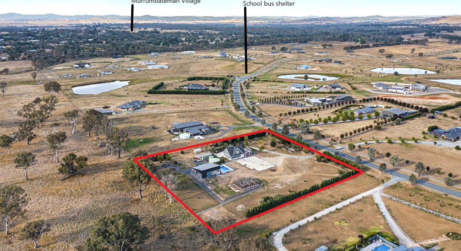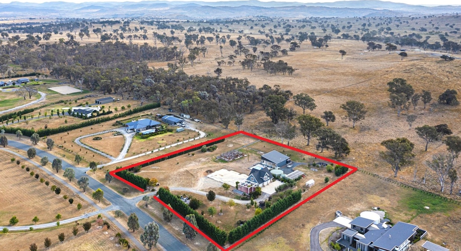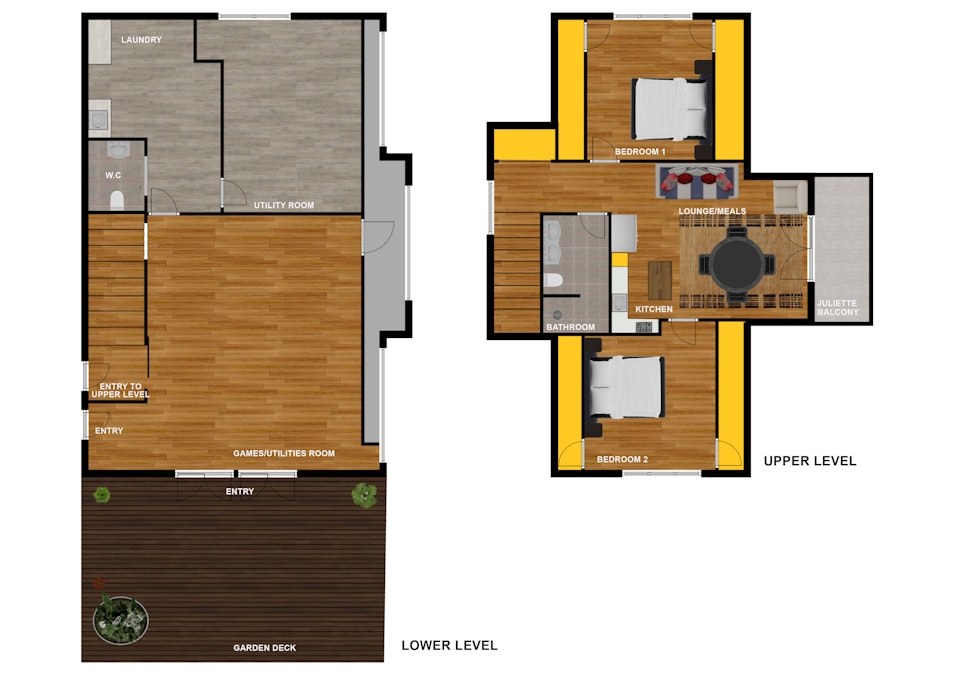40 Jiparu Drive
Murrumbateman NSW 2582
- 2 Bed
- 1 Bath
Contact Agent
Touchstone Quality
Located in the prestigious Jiparu Estate just 20 minutes from the ACT, 40 Jiparu Drive is a spellbinding property.Whilst the main residence wasn't completed, the owners cleverly established the property as an enjoyable lifestyle retreat.
Firstly, the charming 184m2 Hamptons style studio/garage features 2 20m2 upper level bedrooms with raked ceilings and gardens views, a fully equipped Hamptons style kitchen with a gas cooktop, Dublin sink and crisp white French café tiles as splash backs, a living/dining area with linkage to a north facing Juliette balcony and a beautifully appointed bathroom.
The lower or garage level is fully lined and configured as 2 large utility rooms, a laundry, toilet room and storage. The lower level has French door access to a raised timber pergola deck fringed with bird packed private gardens.
A sensational in-ground swimming pool set in sandstone tiles and bordered by a frameless glass fence separates the Hamptons studio from one of the best outside entertaining venues this side of the SCG.
Yes, there's a whopping 168m2 of semi-enclosed enjoyment!
The event-level cooking facilities include a firebrick pizza oven, electric hotplate, gas BBQ, tri-door under counter wine/general fridge, unconnected dishwasher and 3 avanti air extractor fans. The house grade kitchen benches are capped with 40mm stone tops and there's a large island bench with washup facilities.
Also, the area has downlights, a ceiling fan, circuitry provision for a future spa and sauna and a fan-forced combustion heater.
No country property would be complete without an exciting array of infrastructure and property management equipment. At 40 Jiparu you don't need to build or buy it; its already here for you.
There's a 12m x 5m workshop shed, 3 water tanks, 10kw solar power installation and property maintenance equipment all included in this sale.
The level 2.896 acre block is mostly bordered by evergreen tree lines and carefully gardened.
Well irrigated, the plotted gardens include ornamental and fruit trees, many shrubs and a fabulous 15m x 11m bird wire netted vegetable garden. There's even a paved and sheltered fire pit.
Essentially, in its current form, 40 Jiparu is a compelling choice for a couple wanting a fully established property with a smaller and character filled residence. Alternatively, its ideal for someone wanting to live on site whilst building a larger family home, or for use as an immersive weekender.
Property Technical Specifications
•Studio/Garage: Hamptons style architecture, built 2016, total area 184.6m2/19.85sq
UPPER LEVEL - 84.36m2
-2 x 20m2 bedrooms with storage
-fully equipped modern kitchen
-superbly fitted bathroom with rain head shower
-17.5m2 dining/living area with connecting French door access to a north facing Juliette verandah
-linen closet
-reverse cycle air-conditioning units
LOWER LEVEL - 100.24m2 – converted garage space that can be retrofitted
-2 utility rooms
-WC, laundry & storage area
-reverse cycle air-conditioning units
-sheltered/raised timber entertaining deck
•Hot water: Gas storage
•Entertaining area:
-14m x 12m covered/partially enclosed area
-Melbourne Fire Brick Company pizza oven
-electric hot plate
-gas BBQ
-3 door under counter fridge
-dishwasher (not fitted)
-3 x Avanti Extractor Fans
-location for smoker
-separate pumped/filtered rainwater supply for entertaining area
-3 phase power
-fully lined/ceiling
-fitted with down lights and ceiling fan
-32 Amp circuit for Spa connection
-dedicated Circuit for Sauna connection
-future toilet room
-storage room
•House plans overview: 2 sets of house plans that conform to the existing concrete pad could be provided with this sale, however the buyer is under no obligation to use these plans
-set 1: double storey Hamptons architectural design, 4 beds 481m2 of living plus 149m2 of void attic area
-set 2: single level 5 beds 282m2 under roof approximately
•Inground swimming pool: Bondi Beach entry Pool 8.2m x 4m
-full mineral pool, with automatic chemical distribution
-air exchange heat pump
-pool cleaning robot vacuum
-glass filtration media
-frameless glass panel pool fence surround- sandstone tile paving
•Solar: 10Kw Installation
•Existing vacant house pad: the pad covers approximately 282m2 of area
•Shed: 12m x 5m 4 bay Colorbond on concrete pad with connected power- configured as 3 bays as one closed workshop space & 1 open sided bay with roller door access to the workshop
•Gardens:
-extensive/variable pressure pumped irrigation system
-netted/irrigated 15m x 11m veggie garden
-fire pit
-fruit trees, including apples, pears, stone fruit, hazelnuts, olives, figs
•Farm equipment included in this sale - contact agent for equipment details
•Potable water supply:
-91000lt/20000gal above ground rainwater tank harvesting from the cottage & entertainment area roof line, entertainment area 2300lt/500gal rainwater tank
•Non-potable water supply: Jiparu Estate community water supply with an annual allocation of 400,000lt plumbed into a 23000lt/5000gal above ground tank for stock/garden purposes
•Sewerage: bio-septic system with treated water dispersed over garden areas
•Block: 1.172ha/2.896acres of level to mildly falling land, mostly bordered with evergreen trees
•Zoning & Rates: Yass Valley Council $2,599pa, zoned R5 (large lot residential)
•Services: 5 day letter mail delivery at the front gate, weekly rubbish and fortnightly recycling collections, school bus services to/from Canberra/Yass shelter on Jiparu Drive approximately 300m, FTTN available
•Community title fees: $550pa approximately
Features
General Features
- Property Type: House
- Bedrooms: 2
- Bathrooms: 1
- Land Size: 3acre
Indoor Features
- Toilets: 1
Can I afford 40 Jiparu Drive?
With access to the best on offer from 30 lenders and complete support and advice from pre-approval to settlement, you can trust an Elders Home Loans broker to find a quick and simple solution.
Get a QuoteElders Real Estate Murrumbateman
Enquire about 40 Jiparu Drive, Murrumbateman, NSW, 2582
