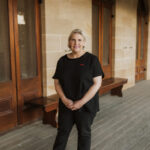61 Bisley Street
Warwick QLD 4370
- 4 Bed
- 2 Bath
- 1 Park
Contact Agent
Executive Living
This family residence exemplifies low maintenance living with the centrally positioned kitchen complimenting the open plan dining/family room effortlessly flowing onto the outdoor undercover area.The 2nd lounge provides a degree of separation ideal for children and parents to enjoy.
The double garage has been repurposed into a spacious teenagers
retreat/rumpus room including divider wall.
Reverse cycle air conditioning & wood heating.
4 double built-in bedrooms - master with ensuite & WIR.
Laundry and family bathroom with separate toilet.
Single colorbond garage, garden shed, rainwater tank and fully fenced with established gardens, situated on an 969m2 allotment.
Positioned in a desirable pocket of Warwick, this lovely home features a superb flow of indoor/outdoor living. Boasting a floor plan which offers versatility for growing families.
Features
General Features
- Property Type: House
- Bedrooms: 4
- Bathrooms: 2
Indoor Features
- Toilets: 2
Outdoor Features
- Garage Spaces: 1
Can I afford 61 Bisley Street?
With access to the best on offer from 30 lenders and complete support and advice from pre-approval to settlement, you can trust an Elders Home Loans broker to find a quick and simple solution.
Get a QuoteElders Real Estate Warwick
Enquire about 61 Bisley Street, Warwick, QLD, 4370


















