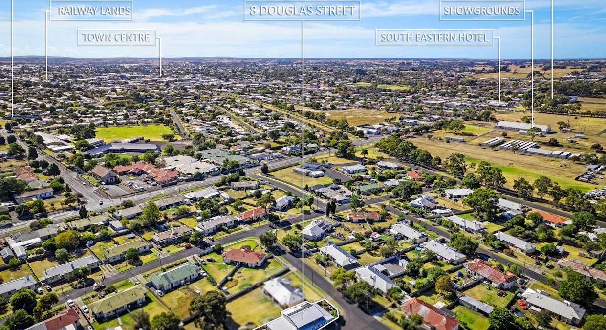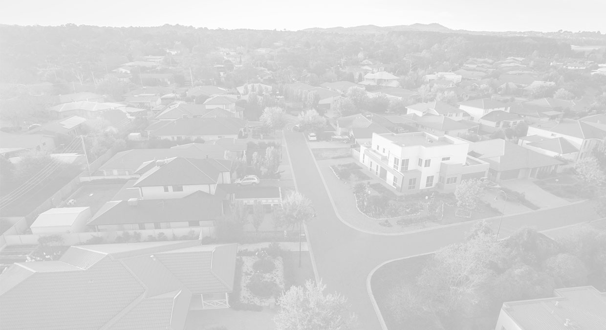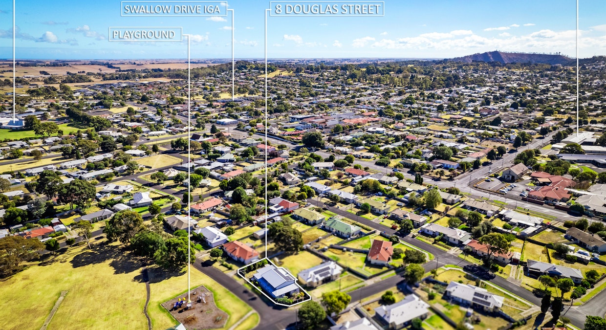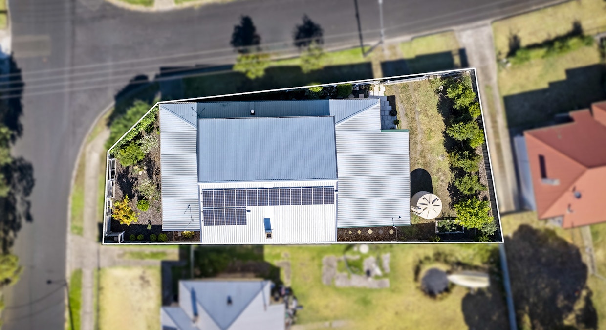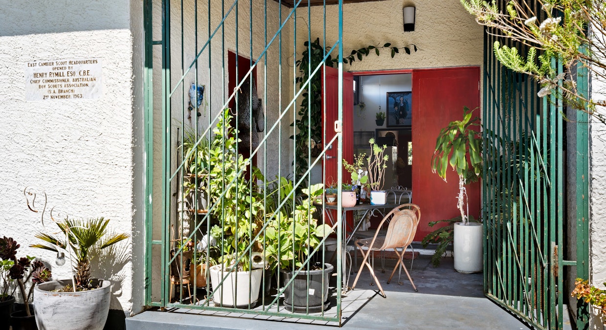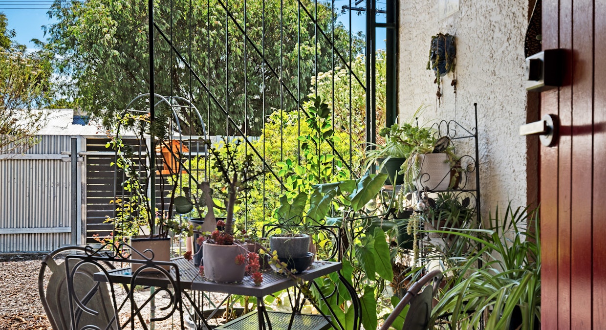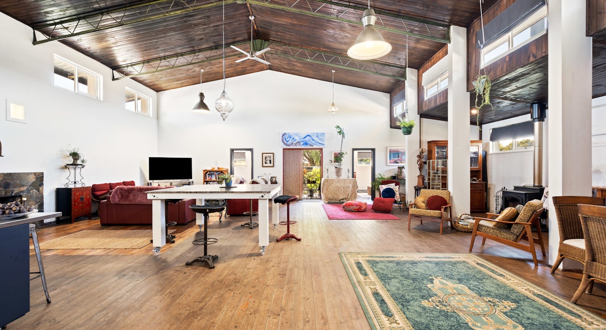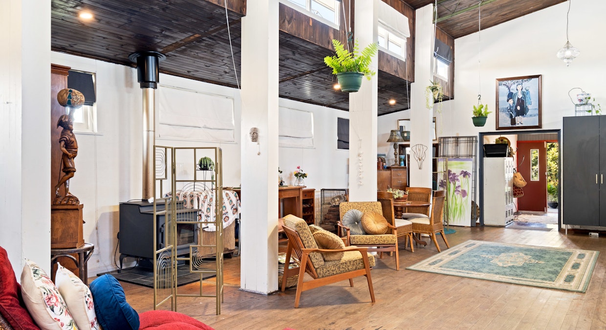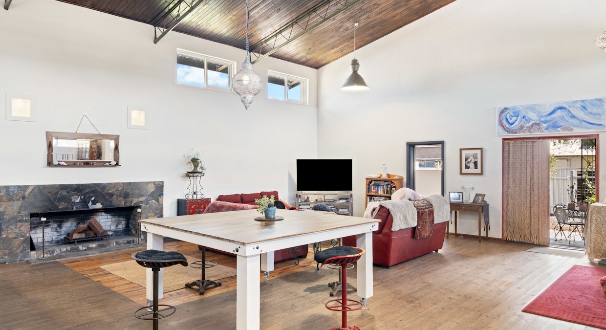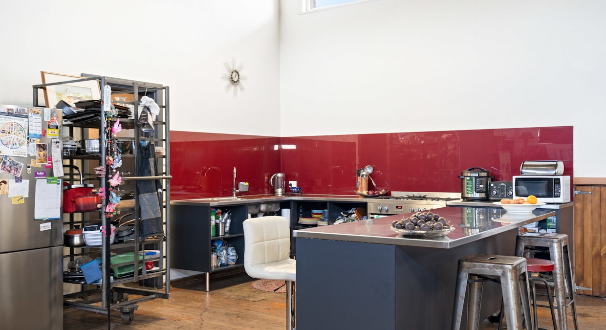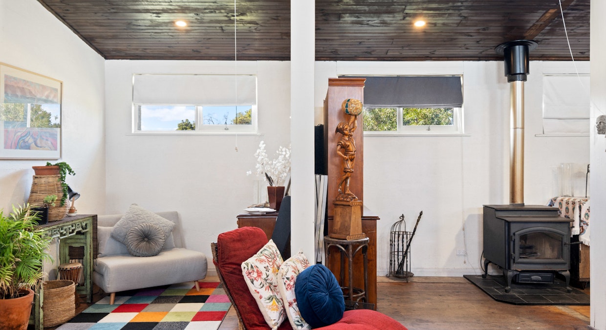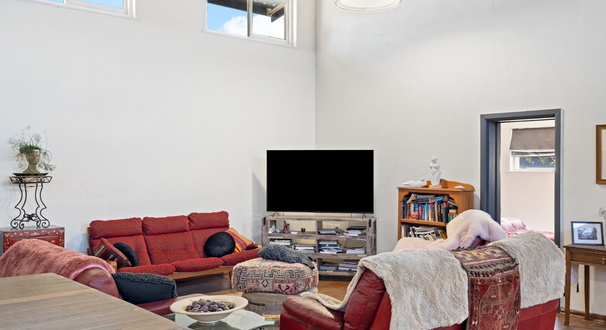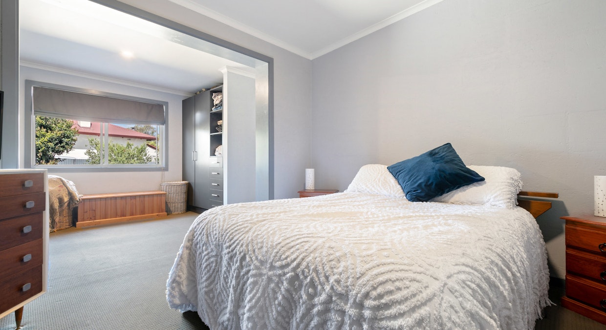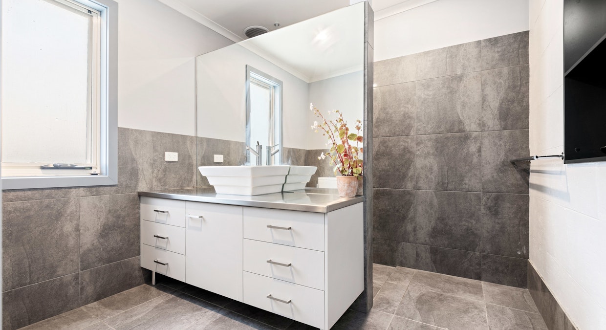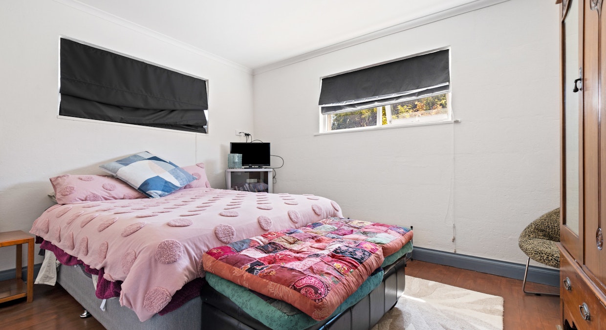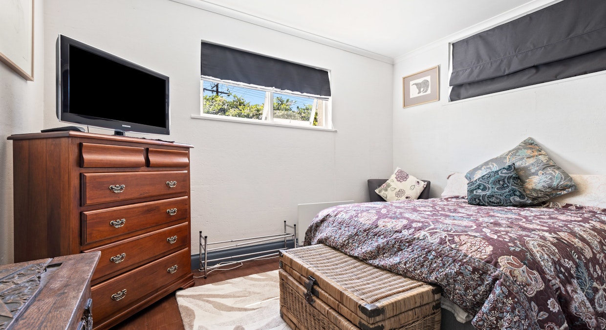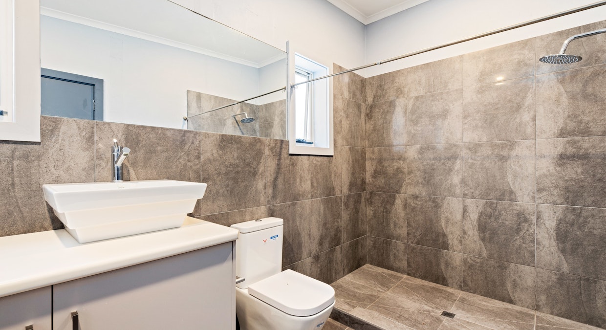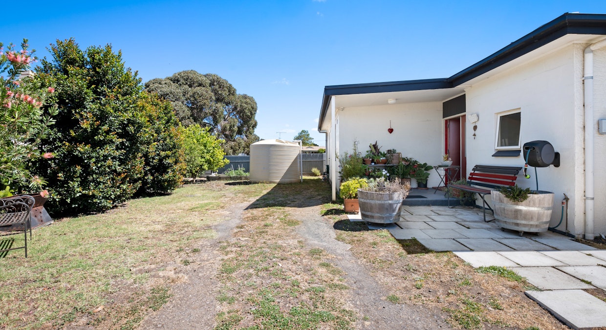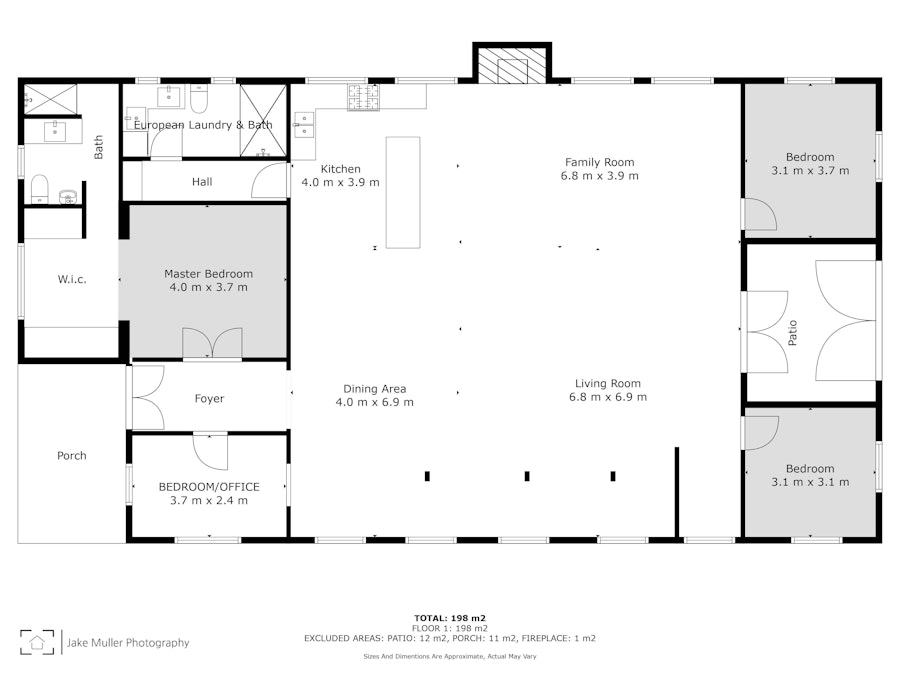8 Douglas Street
Mount Gambier SA 5290
- 3 Bed
- 2 Bath
- 2 Parks
$498,950 - $548,950
Unique open-plan, warehouse/industrial style living in the fully-restored old Scout Hall
Elders Mount Gambier is pleased to present 8 Douglas Street, Mount Gambier, for sale. This stunningly unique property will appeal to buyers and investors seeking a characteristic home. The current owners have lovingly restored the old Scout Hall (opened by Henry Rymill Esq C.B.E. Chief Commissioner, Australian Boy Scouts Association SA Branch in 1963). They have retained some striking original features and created a family home guaranteed to turn heads.The property is located on the corner of Douglas and Murdie Streets, opposite Melaleuca Reserve and playground. The hall benefits from a warehouse-style interior that has been refurbished to the highest residential standards and now incorporates three bedrooms and a study, an open-plan kitchen, living room and dining room and offers two bathrooms and combined laundry area.
The property is conveniently close to Mount Gambier's central shopping district and tourist attractions, including the Blue Lake, Umpherston Sinkhole, popular cave diving sites and the Rail Lands walking trail, which takes you directly into the town centre. The property is within the school catchments, and Melaleuca Kindergarten is only a short distance.
Entry to the home is a joy. Pass through the original green hall gates to a tranquil porch, converted to resemble a trendy café, with plants positioned before double red doors leading into the expansive, open-plan living and dining area.
The striking high ceilings have been restored with original raked timber ceiling featuring throughout, together with exposed metal frame trusses, with modern steel ceiling fans for a real industrial vibe. White supporting columns sit between windows that flow under the roofline, enabling natural light to filter through this spacious hall. Original timber floorboards work terrifically in this versatile area – where tasteful design and décor bring the building to life.
An original open fireplace surrounded with a slate hearth gives instant character and warmth to the large open plan living area that also benefits from a second, slow combustion wood fireplace, ensuring the family is cosy - even during the Limestone Coast's bitter winters.
Windows in the upper and lower levels of the space are covered with roman blinds for privacy, comfort and passive heating, and contemporary pendant chandeliers and industrial pendant lighting conjures a gothic romance aesthetic.
The kitchen has been crafted with functionality and style, and incorporates a mobile, stainless-steel breakfast bar and a pantry store. L-shaped, solid charcoal-grey cabinetry with stainless-steel work surfaces is surrounded by a bold, crimson-red splashback. The cabinetry accommodates a top-of-the-range electric oven, a 6-burner gas cooktop and a double sink.
The dining area and living room has been crafted with imaginative flair and moveable furniture. The relaxing space has such versatility – and the benefit of purchasing the property partially furnished allows you to take full advantage of the current owner's vision.
A European laundry/bathroom is accessed from a hallway off the kitchen, opposite the main bedroom. It incorporates a contemporary rain shower, vanity and a toilet, with space for a washing machine and storage. A linen press sits outside for convenience.
The spacious bedroom offers a huge walk-in robe with built-in storage that leads into a stunning modern ensuite bathroom with grey, stone-look tiles, a concealed walk-in shower behind a gorgeous vanity, and a toilet with an adjacent bidet.
A study/nursery or fourth bedroom sits opposite the main bedroom, both accessed from the foyer.
Two double bedrooms sit at the far end of the home, to either side of the rear porch. Each room features stunning floorboards, high ceilings and large windows with roman blinds.
The rear porch leads out to the grassed garden via concrete pavers surrounded by half-barrel planter pots with beautiful fruit trees lining the fence line. Enjoy lemons, oranges, passionfruit vine and vegetable and herb gardens – for backyard-to-table culinary experiences.
Additional to town water there is a large rainwater tank positioned at the rear of the driveway. Driveway access accommodates two vehicles, with on-street parking also available.
This is a once-in-a-lifetime property, especially for a regional township. Enjoy modern living within a historic building and discover charm in the heart of the Limestone Coast.
Contact Sarah Barney at Elders Real Estate, Mount Gambier, to learn about this beguiling property and book a viewing today. Ask about the vendor's offer to sell the property partially furnished and find out more about the project that lead to this beautiful listing.
RLA 62833
Features
General Features
- Property Type: House
- Bedrooms: 3
- Bathrooms: 2
- Land Size: 618sqm
Indoor Features
- Toilets: 2
Outdoor Features
- Open Car Spaces: 2
Can I afford 8 Douglas Street?
With access to the best on offer from 30 lenders and complete support and advice from pre-approval to settlement, you can trust an Elders Home Loans broker to find a quick and simple solution.
Get a QuoteElders Real Estate Mount Gambier
Enquire about 8 Douglas Street, Mount Gambier, SA, 5290
